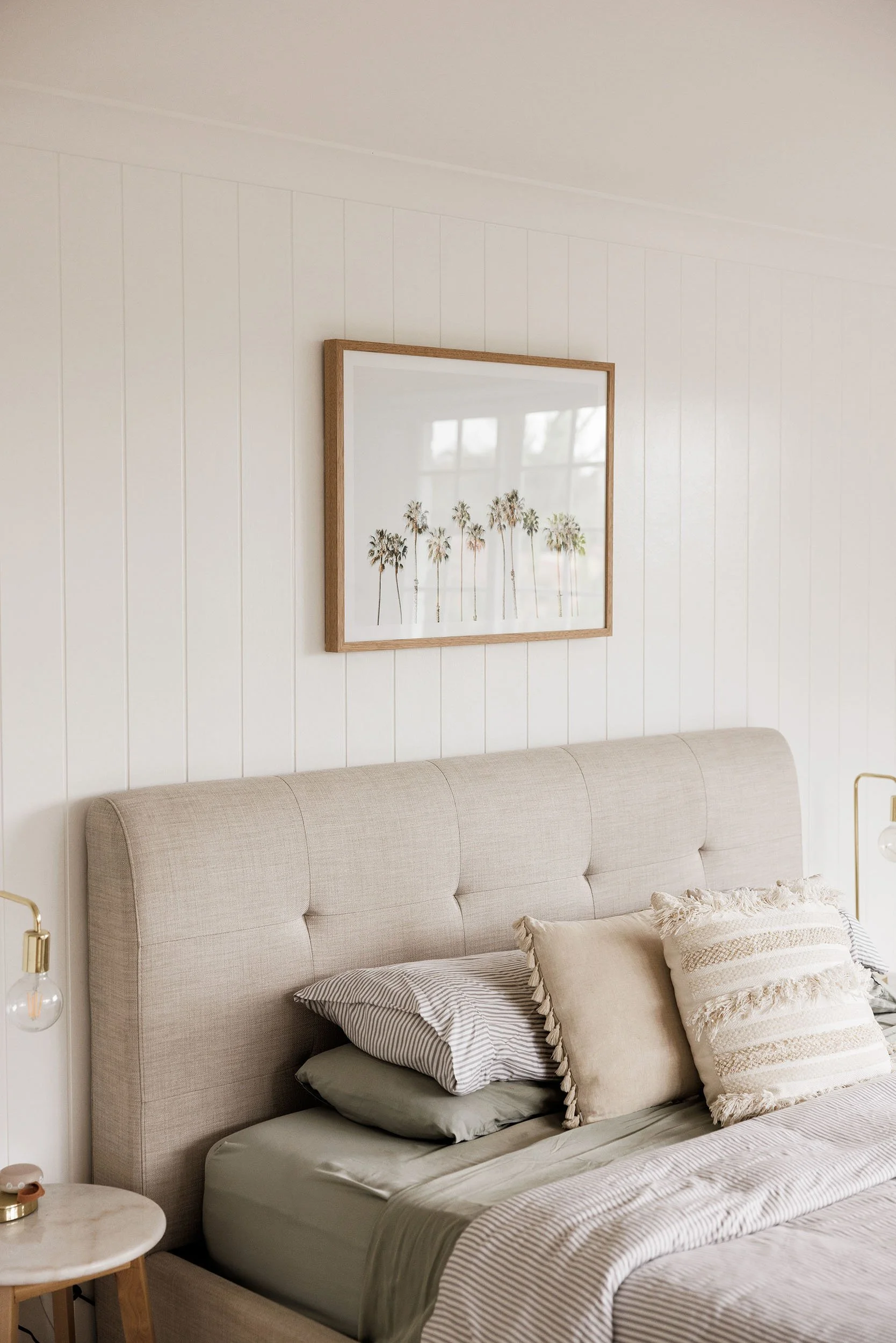Mona Vale House
Completed 2023
This project involved a comprehensive internal remodel and structural landscaping, transforming the existing space into a beautifully modern, functional home. The open-plan kitchen seamlessly connects to the dining and living areas, with the addition of a butler’s pantry for enhanced storage and meal preparation.
To achieve this spacious layout, some structural walls were carefully removed, maximising flow and allowing light to filter throughout the interior. The project also included the addition of a new master bedroom, complete with a walk-in robe and an ensuite bathroom designed for ultimate comfort and privacy.
New external doors were installed to bring in natural light and provide easy access to the outdoor areas, further enhancing the sense of openness. The structural landscaping complements the internal renovations, creating a cohesive, inviting living space that blends indoor and outdoor environments with ease.



































