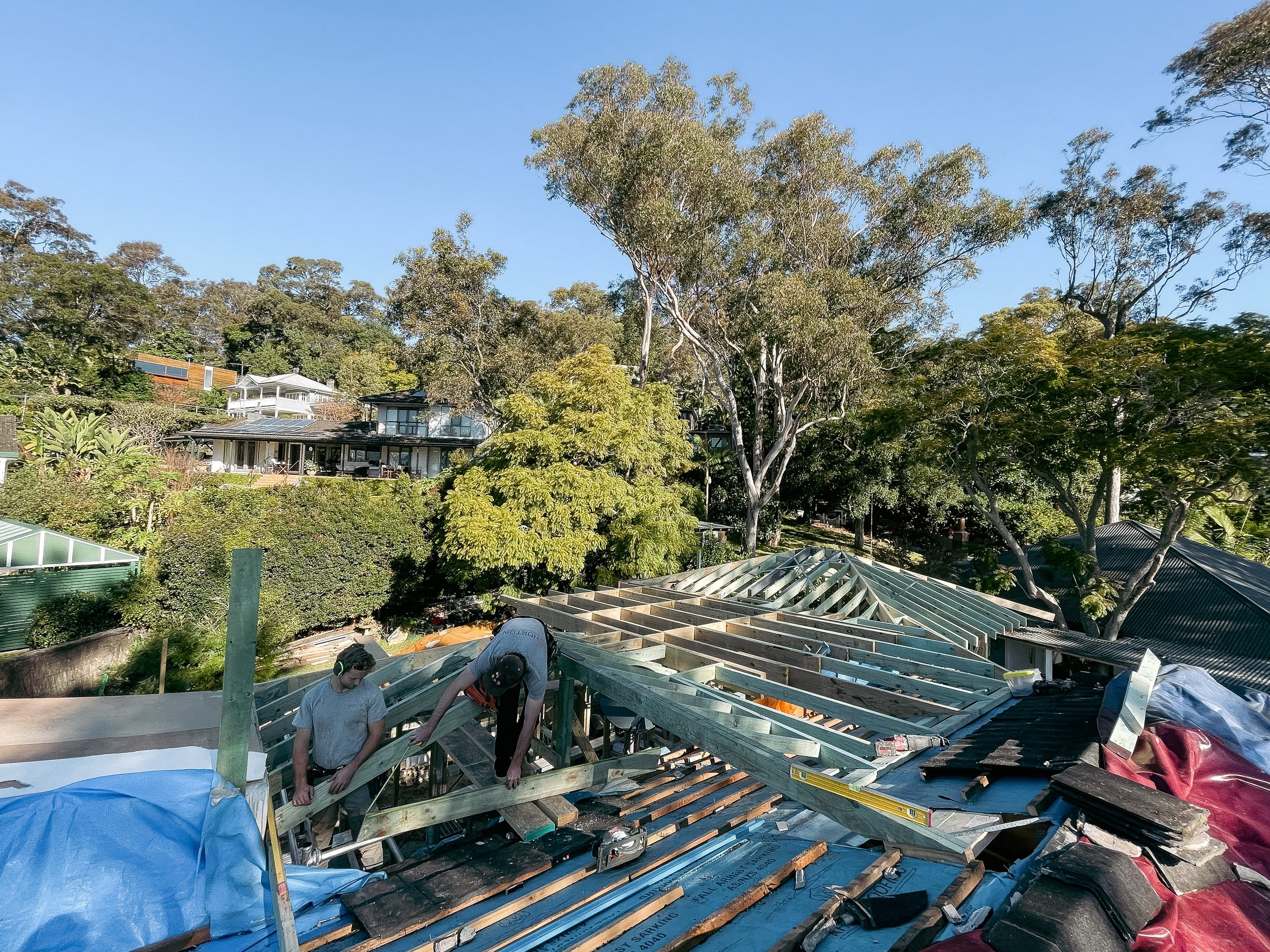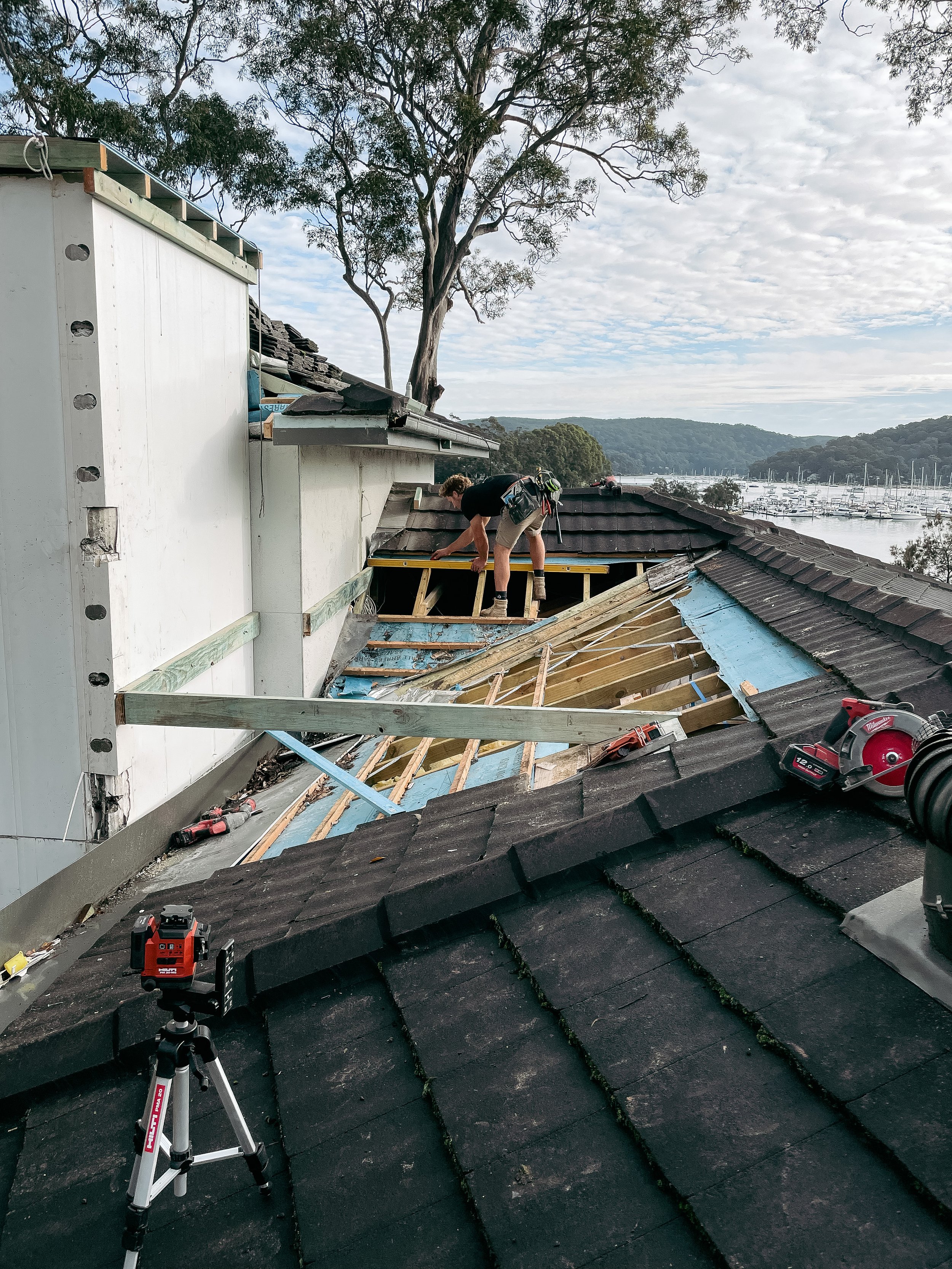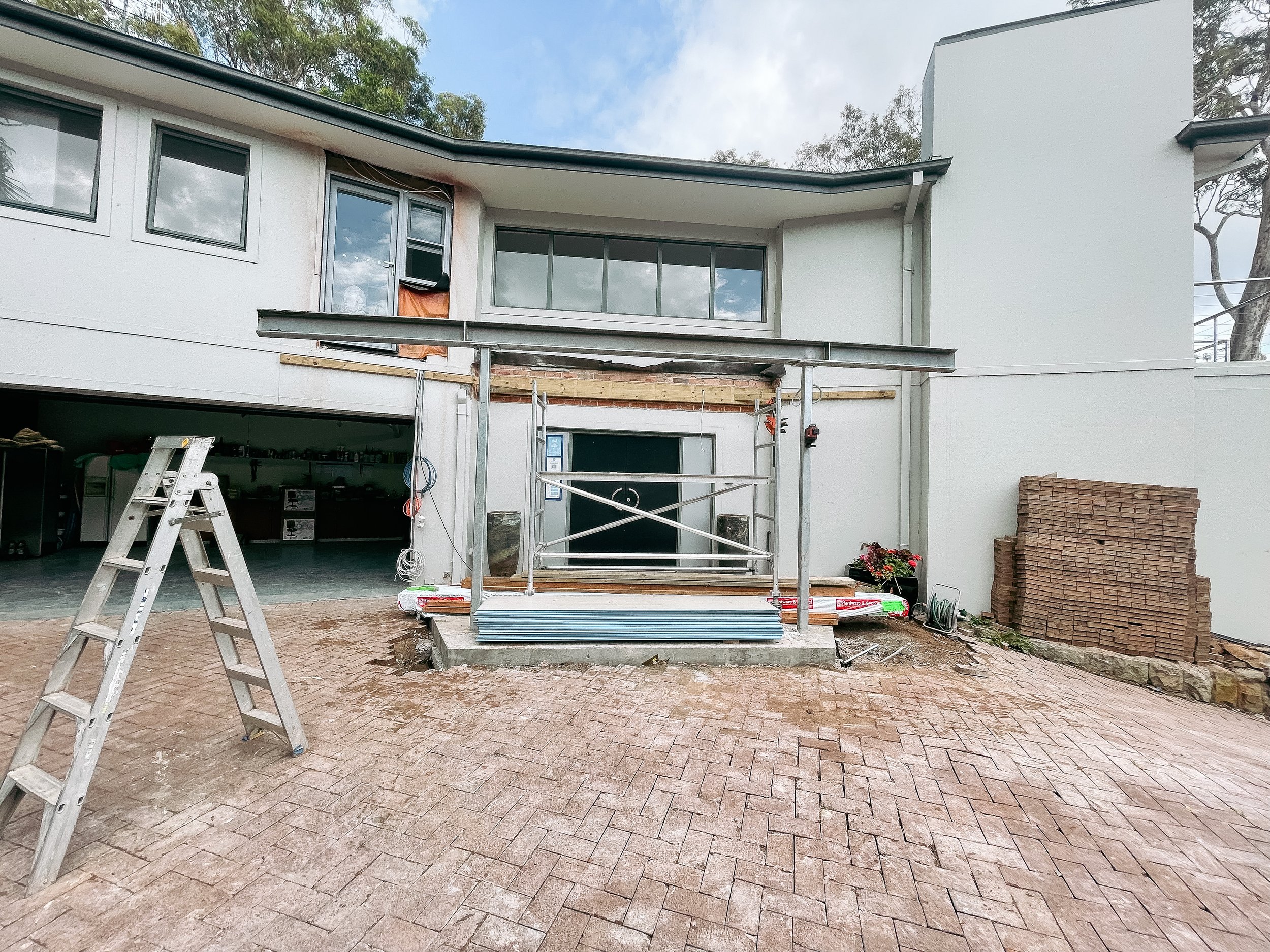Bayview House
In Progress
Raw materials of natural stone, recycled hardwood and off form concrete feature in this extensive remodel and extension to Bayview House. One of the major components of this project was the installation of a lift to service three levels of the home, which required extensive structural works and the addition of a spectacular new curved concrete staircase finished in Venetian plaster.
The master bedroom ceiling was raised, and blackbutt flooring was installed. The addition of multiple bathrooms, laundry and a kitchen upgrade were included in the remodel.
The exterior is finished in rough sawn spotted gum cladding. Major structural landscaping works were completed on the sloping block, including new concrete retaining walls, stone walls and stairs, timber boardwalks, planter boxes, paths, bench seats and an off form suspended barbeque and outdoor kitchen.
Finally, a herringbone paved driveway was carefully laid to complete the finish.






















In progress



























































